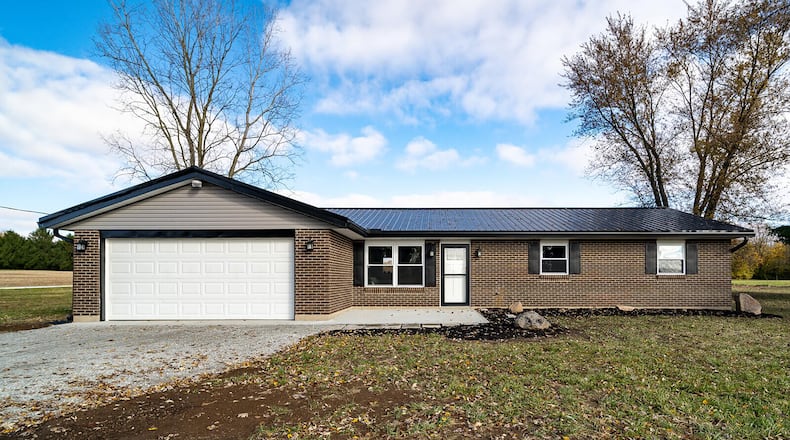Inside the entry has luxury vinyl tile and new, neutral carpet extends to the living room, which is open to the kitchen. The kitchen has new luxury vinyl tile, a beamed ceiling and a ceiling fan. It also has new white cabinets, butcher block counter tops, tile backsplash, and new appliances including a French door refrigerator, range, microwave, dishwasher and wine cooler built into a breakfast bar.
Open to the kitchen is the family room with woodburning fireplace, brick hearth and wood mantle. This room has neutral carpet with some luxury vinyl tile in front of the sliding glass doors leading out to the back covered concrete patio.
Down a carpeted hallway are three bedrooms, including a master bedroom with an ensuite bath. All bedrooms have new neutral carpet and ceiling fans. The master bedroom has double closets and the ensuite bath has luxury vinyl tile flooring, a walk-in shower with new glass sliding doors, a white vanity and mirror and new lighting. The hall bath has luxury vinyl tile flooring, a new vanity with apron sink and matching mirror and a tub/shower combination.
The back of the home has open views to the property line and the concrete patio is covered. The two-car garage has openers and an exterior door leading to the side of the house.
Facts:
11676 Marquart Road, New Carlisle, OH 45344
Three bedrooms, two bathrooms
1,456 square feet
5.11-acre lot
Price: $325,000
Directions: Ohio 235 N to left on Marquart.
Highlights: New metal roof, completely remodeled kitchen with butcher block countertops and luxury vinyl tile flooring, new carpeting and flooring throughout, two baths are updated, wine refrigerator built into breakfast bar, open concept living room, kitchen and family room, woodburning fireplace, open views to the rear of the home, covered concrete patio, two car attached garage with openers
For more details
Diana Taylor
Berkshire Hathaway Home Services Professional Realty
937-631-0362
About the Author



